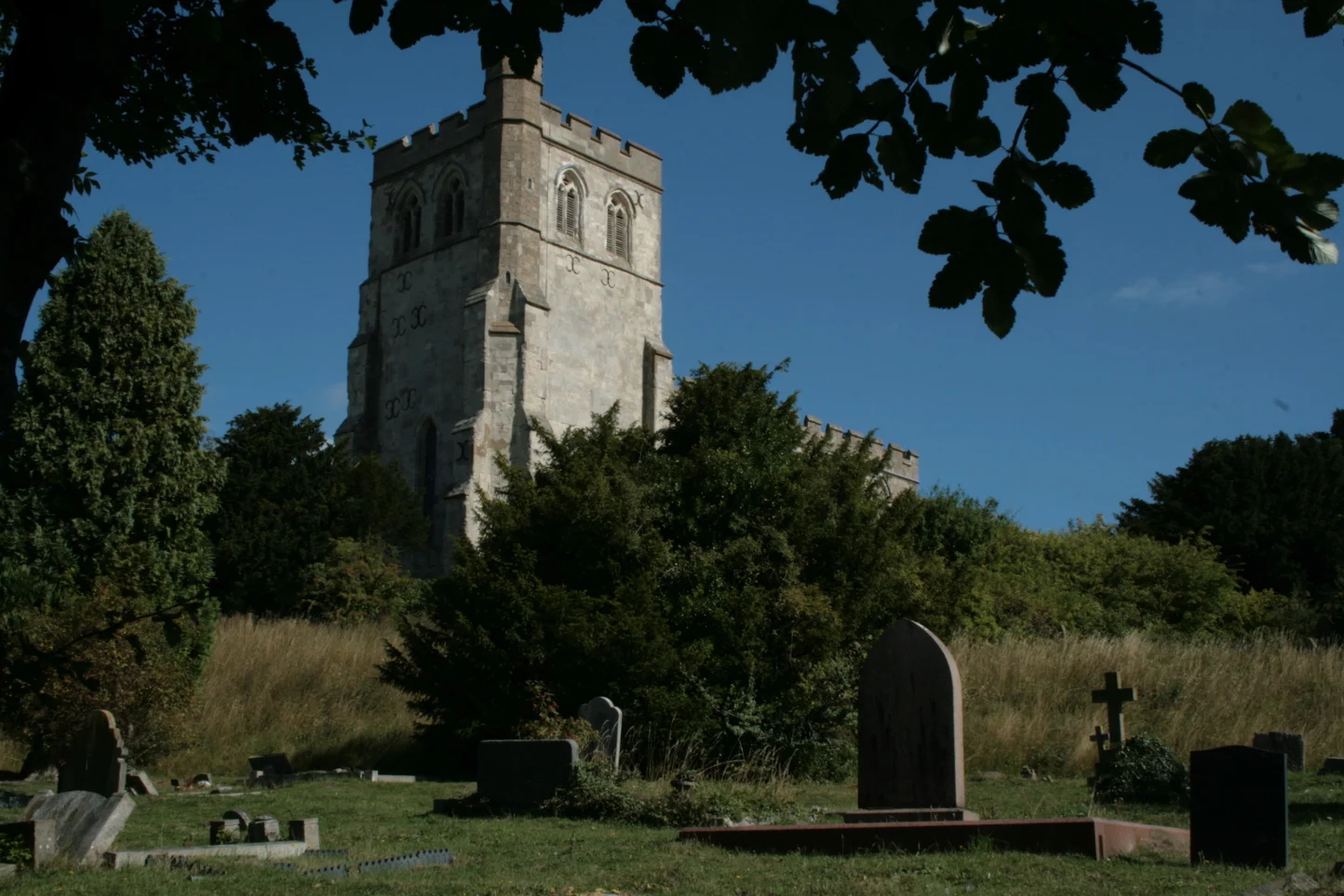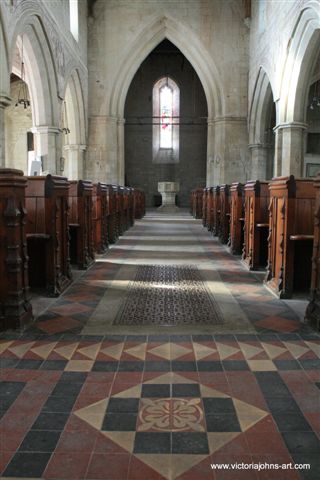Our Church is 800 years old
History of Edlesborough Church taken from the guidebook by Roy Tricker 1994
Like most mediaeval churches, we see in St Mary's, craftmanship of many different dates, as people from a variety of periods and Christian traditions have altered, enlarged and beautified it, and have left their mark upon it.
There was a church at Edlesborough in Norman times and Gilbert of Ghent (nephew of William the Conqueror) gave the right to appoint its priest to the monks at Bardney, Lincolnshire; this right passed in 1392 to the Carthusian monks at the London Charterhouse. After the monasteries were dissolved in the 1530s, the patronage passed through various hands to the Brownlows of Ashridge (in Little Gaddesden, Herts), some 5 miles to the south-east.
The earliest parts of the present church date from the late 1200s. This is seen in the nave arcades also in the chancel, which has two windows of this period. It is therefore possible that much of the church's core is of this date. In 1338, Thomas de Boteler founded the Chantry of Our Lady and Al Saints in the north transept; this underwent considerable alteration in the 1400s.
The tower was added about 1340 and it appears that this necessitated the shortening of the nave at the west, due to lack of space on the hill-top, which is why the arcades end abruptly at the west.
It was craftsmen of the 1400s who gave the church much of its present appearance and character. They heightened the nave walls, forming the present clerestory, re-roofed the entire church, crowned its walls with embattled parapets, added the porches and made new Perpendicular windows at the east end of the south aisle, in the south chancel walls, in the noth transept and nearby in the north aisle wall. They also fashioned the font, screen, pulpit and stalls; all of which survived the alterations of the Reformers in the mid 1500s and the Puritans in the 1640s. During the 1700s, the church was equipped with a westen gallery and box-pews which were described by the Victorian restorers who removed them as 'unsightly' and 'ugly'.
On Friday 28th March 1828, between 3-4pm, the crown of thorns and weathercock at the top of the lead-covered spire which crowned the tower was struck by lightning and burst into flames. The Vicar, several parishioners, and fire appliances from Ashridge, Dunstable and Ivinghoe tried to put the fire out, but could not get to the top of the spire, where it was gradually taking hold, fanned by a westerly wind. Eventually the whole spire was a mass of flames with molten lead pouring down in streams. The spire, bells and everything combustible in the tower was destroyed. The bells, which had become red-hot, crashed to the ground, bringing with them the tower floors and stting fire to the lower parts of the tower. It was thanks to the skill of the fire-fighters, parishioners and people from neighbouing villages that the fire (which burned until 5am the following morning) was prevented from spreading to the body of the church.
The tower was repaired by Mr. John Glover, under the supervision of Mr. James Adsetts of Ashridge, who introduced the iron ties, the ends of which appear like black ' Xs' on the walls. He renewed the decayed stonework with Roman cement. At this time the church also received new doors and new paving in the tower and elsewhere. A piece of timber rescued from the fire was later made into a lectern by a Mr Garside, for £4.6s.1d. A picture of the church, complete with its spire, and a contemporary account of the fire, is in the church.
Two major restorations took place in 1867 and 1875. During the first, the west gallery and box-pews were removed, the screen was given its present colouring, the nave and aisles were seated with pine benches, the south aisle was re-roofed and the nave walls were decorated with paintings by Mr. Daniel Bell of London. 1875 saw a thorough restoration of the chancel at the expense of Lord Brownlow of Ashridge, for which the contractor was a Mr. Chappel of Tring. The architect for both stages of the restoration was Robert Jewell Withers of Adam Street, Adelphi, who worked upon about 100 churches, including several in Wales, and designd the church of St. Mary, Bourne Street, Pimloco. In 1895-9 the east end of the church was cleaned and decorated and the reredos was installed by W.B. Simpson & Son of St. Martin's Lane, London.



